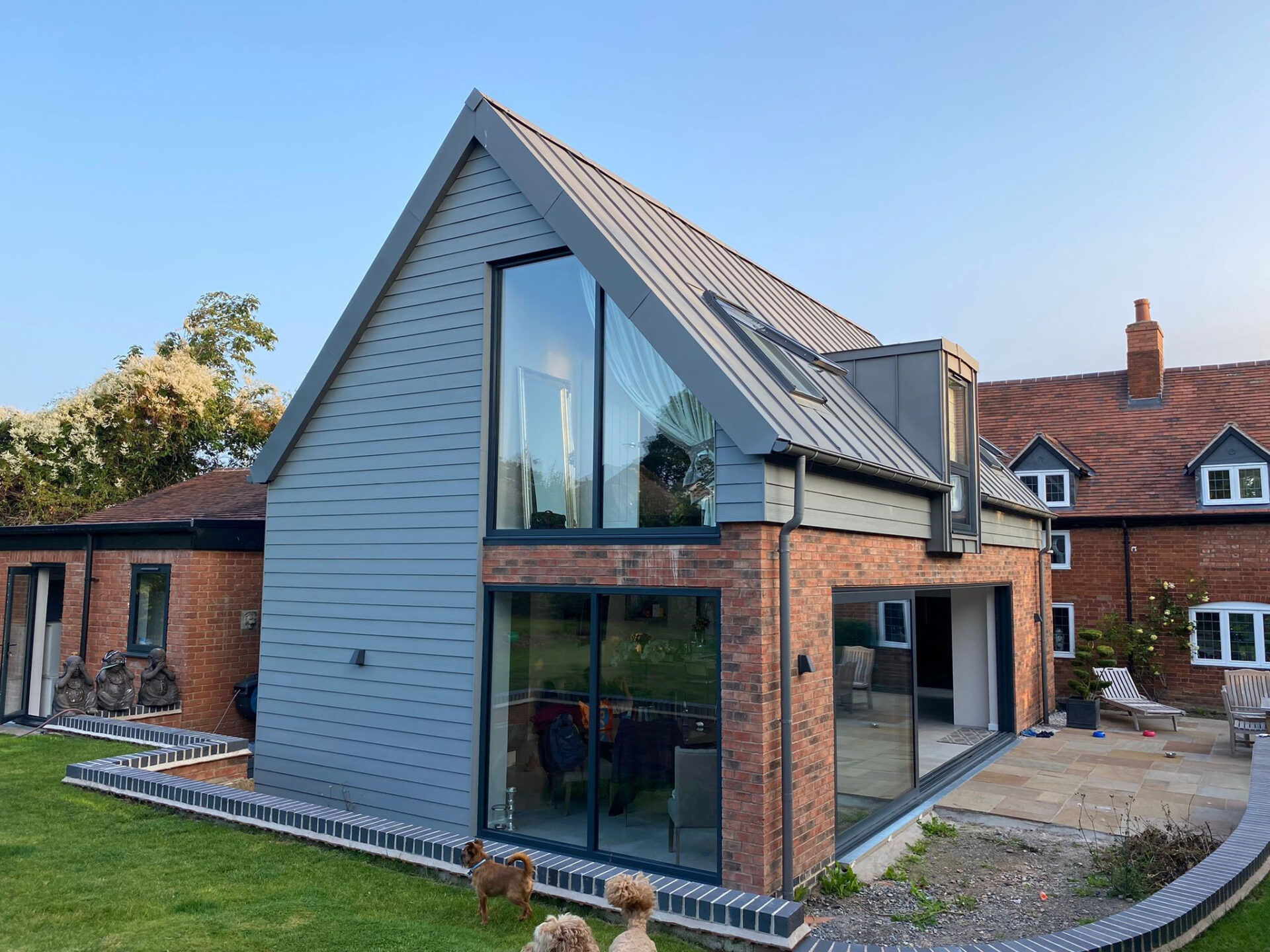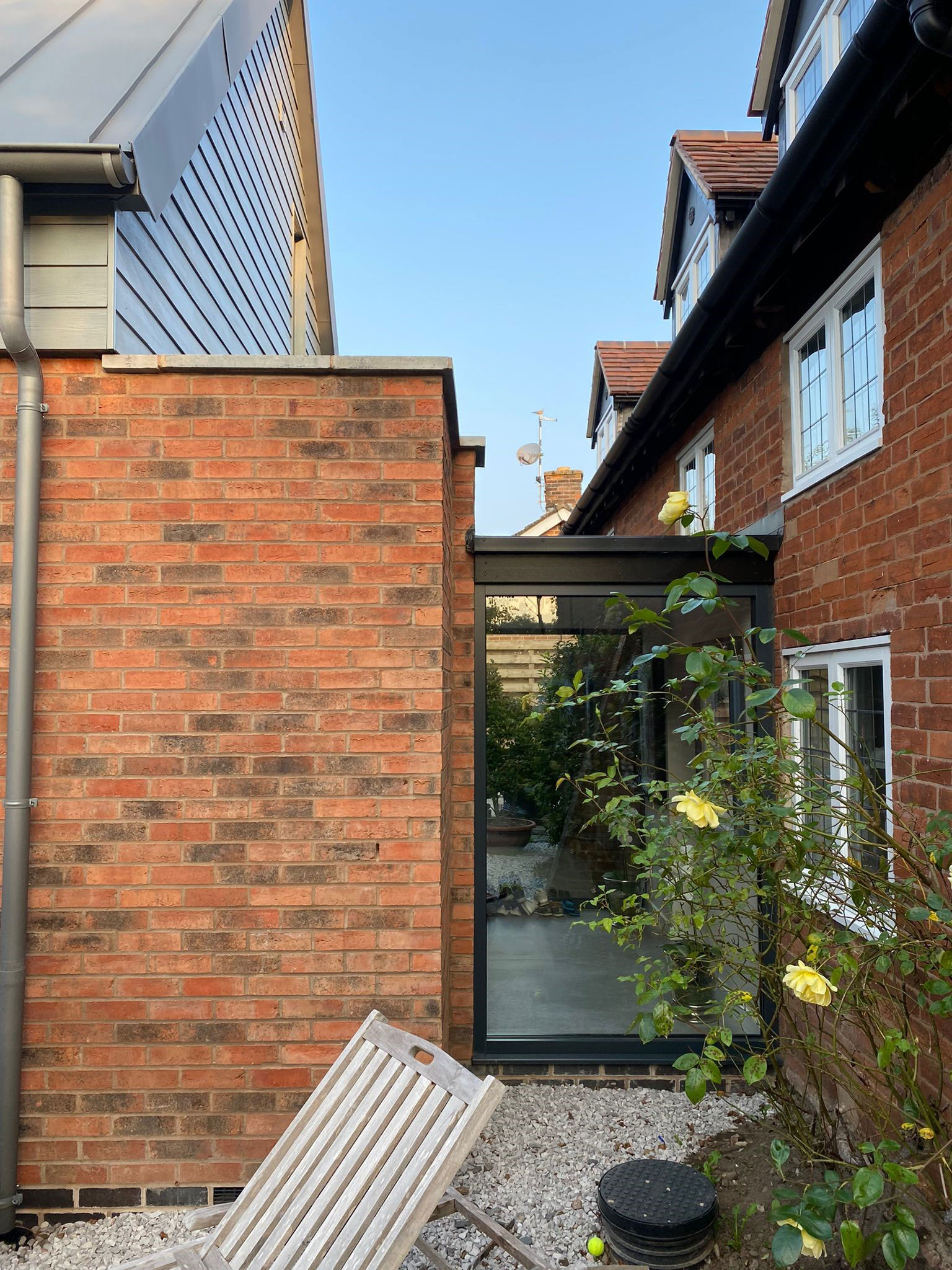HB Architects were appointed to create a contemporary extension to an historic timber framed building that was both striking but also complemented the material pallete of the original building.
The scheme is hand drawn, an organic process that allows the architect to be truly creative and expressive. This project has been submitted in a planning application.




